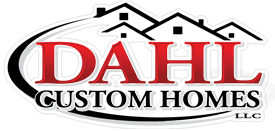
03 Jan 2018 Corridor Custom Home Wrap-Up
With the new year here, we wanted to take some time to reflect on and express our gratitude for 2018! It was beyond a wonderful year, full of success and happiness, thanks to our team, clients and the community! Here’s a quick recap of the 2018 Corridor custom homes built by Dahl Custom Homes that found their families..


This beautiful Urbana custom home was a three bedroom, two bath build that featured a split bedroom plan, large pantry and walk-through laundry to master suite. These new homeowners are in love with their new custom Urbana home, and we wish them many years of happiness in it.


The homebuyers of this gorgeous Shellsburg custom home just couldn’t resist its amazing features and amenities. This home offered five bedrooms, three baths, a walk-in pantry, completely open living concept (with exposed beams!) and acreage with a private pond. We’ll confident the owners will make some life lasting memories in this beautiful home.


A Swisher custom home equipped with five bedrooms, three baths, a large entertaining area, lower-level bar and home gym were just a few of the many amenities that the home’s owners fell in love with this Swisher custom home. From making memories and staying fit, we know the home owners will have years of joy in this custom home.


What do you get when you couple a beautiful area with a stunning Lisbon custom home? This! The proud owners were enamored with the home’s atrium staircase, Jack and Jill bedroom and split floor plan (amongst other things)! We know this home was the perfect match for them and that they’ll have years of happiness under its roof!


From the moment they walked in, the buyers of this custom Fairfax home were in love! And, it’s no surprise. This stunning build boasts six bedrooms, three full baths, two half baths, a custom kitchen with double tray ceiling, exercise room, media center and much more. We’re so happy the buyers found the home of their dreams and will enjoy not only its beauty, but also its layout!


This fabulous Fairfax custom home not only proved to be a perfect match with its homebuyers, but also was a 2018 Parade Home! With five bedrooms, 3 and a half baths, unique lighting and wallpaper accent walls, the homeowners are loving each and every moment in their personal sanctuary.


An entertainers dream perfectly describes this Vinton custom home. With three bedrooms, two and a half baths, a walk-in pantry, walkout atrium layout and large entertaining kitchen and dining area, the happy buyers of this home will enjoy years of hosting friends and family and creating their own personal memories!


This beautiful Marion custom home was snatched up by its excited buyers after seeing its impressive layout, including five bedrooms, three baths, a large entertaining kitchen and dining area, hidden kitchen pantry and a split atrium walkout floor plan. We are so happy that its owners are already relishing in all of the amenities of their new home.
We hope that 2019 brings you and yours nothing but wonderful moments! If you are considering a custom home in the Corridor and surrounding areas, please contact us. It’d be our absolute pleasure to assist you!

Sorry, the comment form is closed at this time.