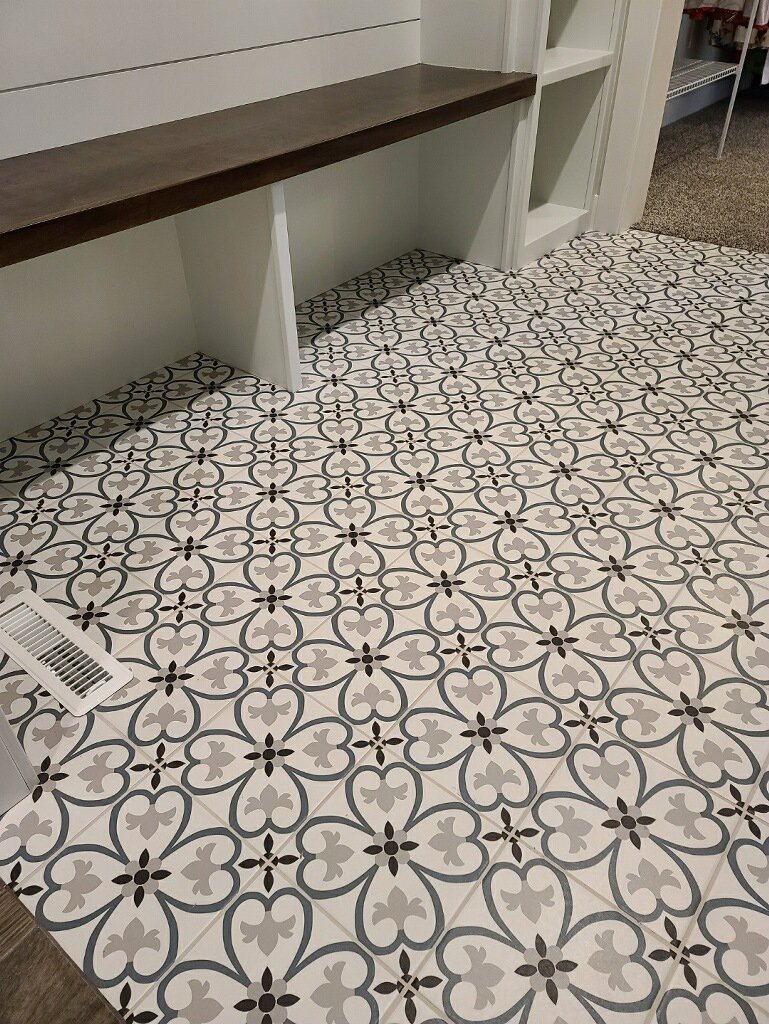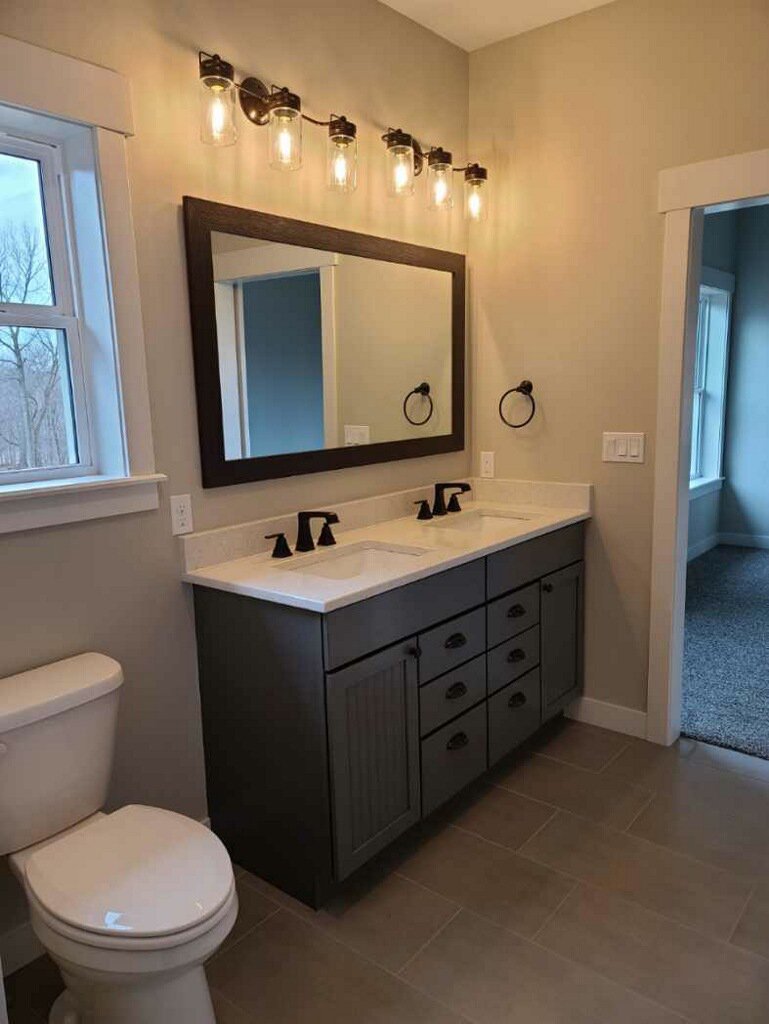102nd St. | Anamosa, Iowa
3-bedroom, 2-bathroom split bedroom ranch plan
Walk-out basement
1,989 sq. ft. main level finish
4- stall garage
Custom fireplace with shiplap wrap
Painted Maple Shaker cabinetry
Granite kitchen counters
Custom drop-zone
Azeck decking with a Westbury aluminum railing

















