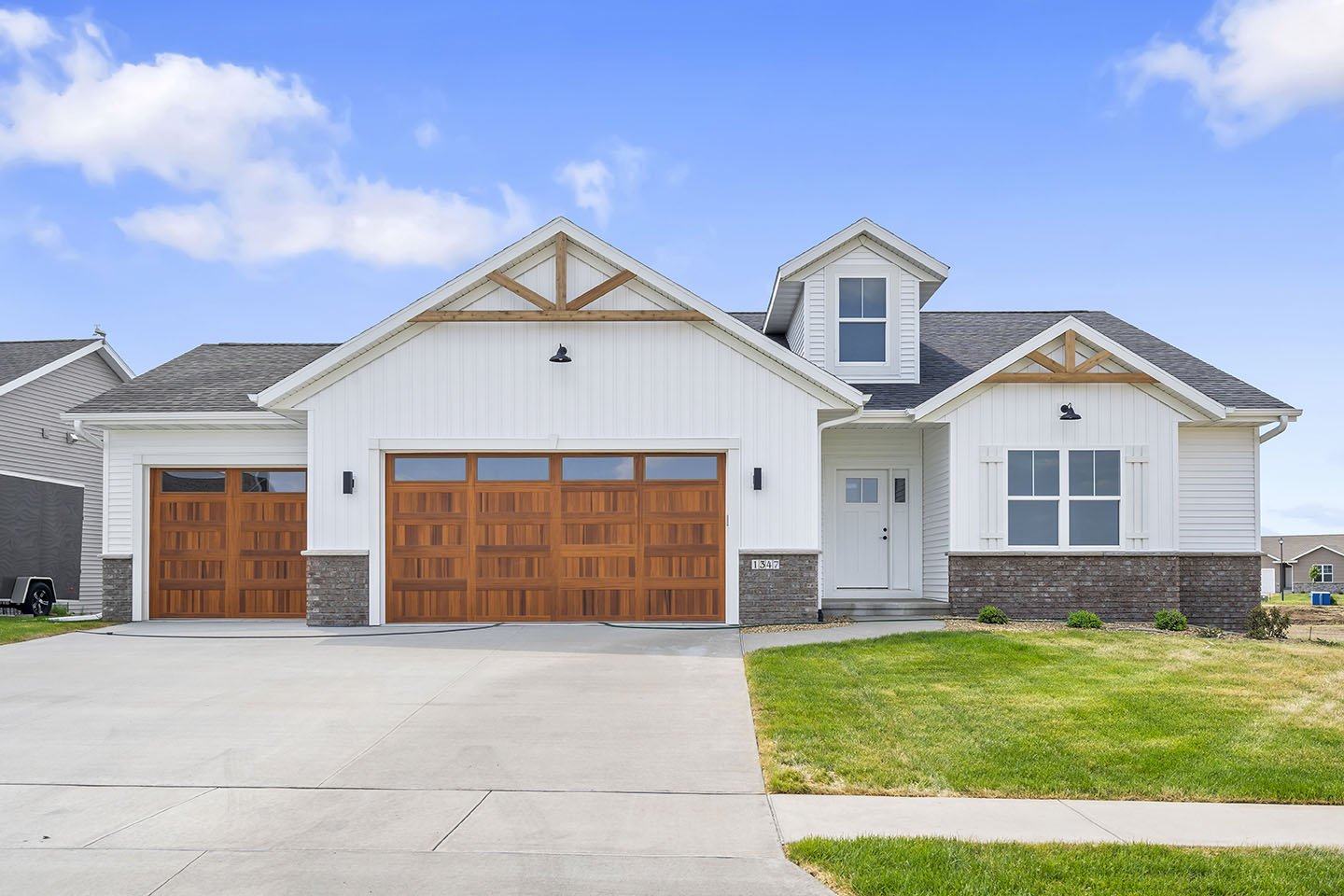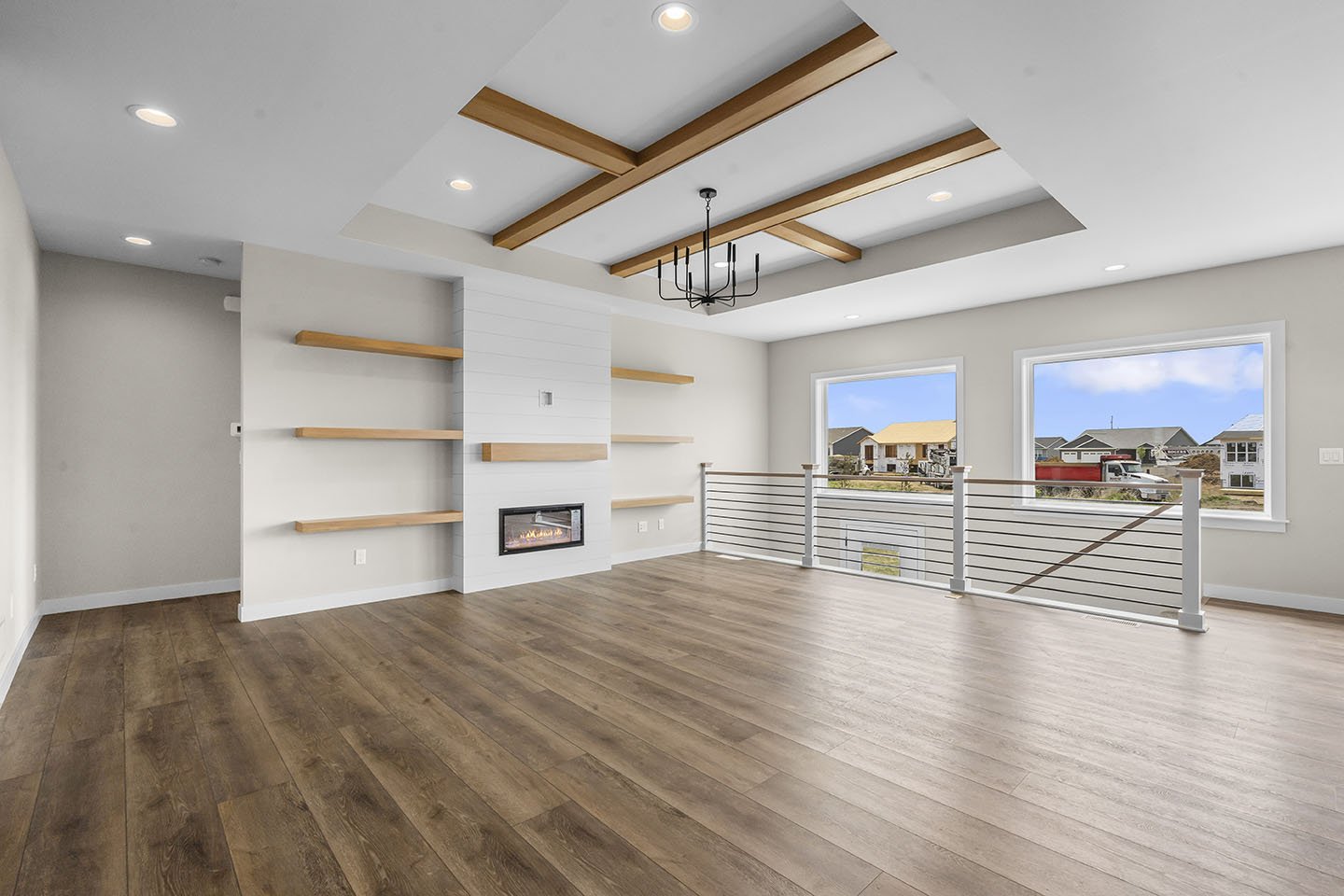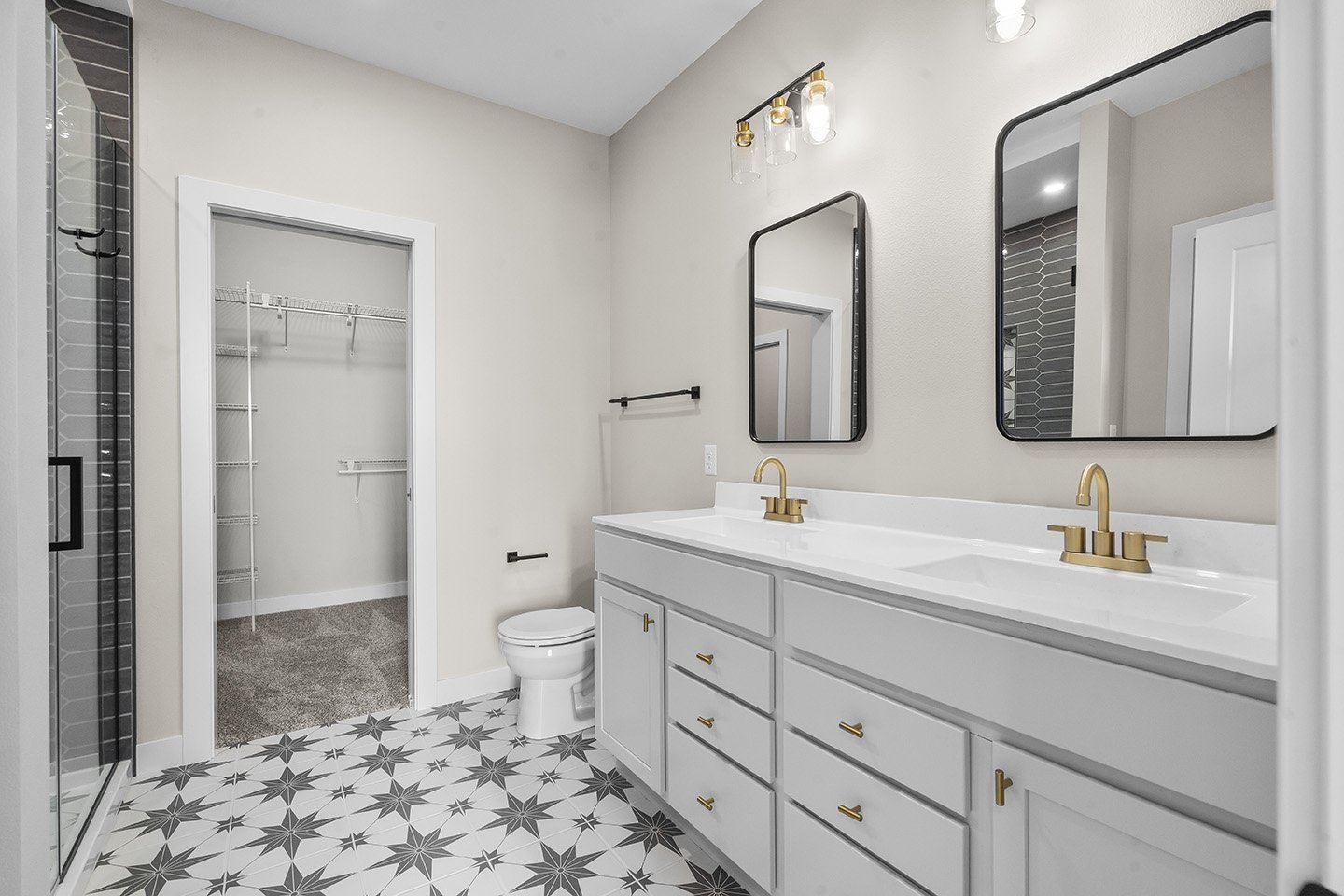Cedar Springs Dr. | Marion, Iowa
$488,000.00
Main: 1684 Sq Ft
3 bd. / 2 ba.
Brand new floor plan
Split bedroom plan
Signature atrium walkout
Two-tone kitchen cabinets
Shiplap fireplace
Floating shelves in living room
Custom tile shower


























$488,000.00
Main: 1684 Sq Ft
3 bd. / 2 ba.
Brand new floor plan
Split bedroom plan
Signature atrium walkout
Two-tone kitchen cabinets
Shiplap fireplace
Floating shelves in living room
Custom tile shower

























