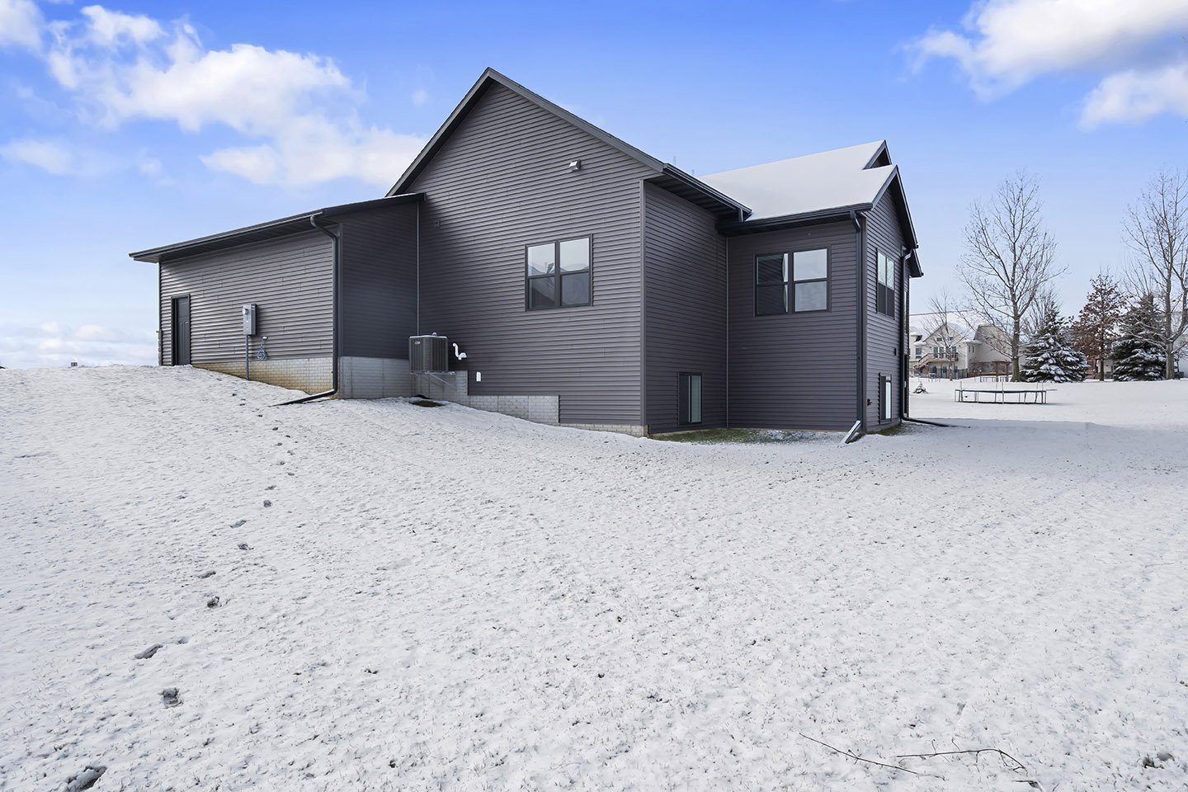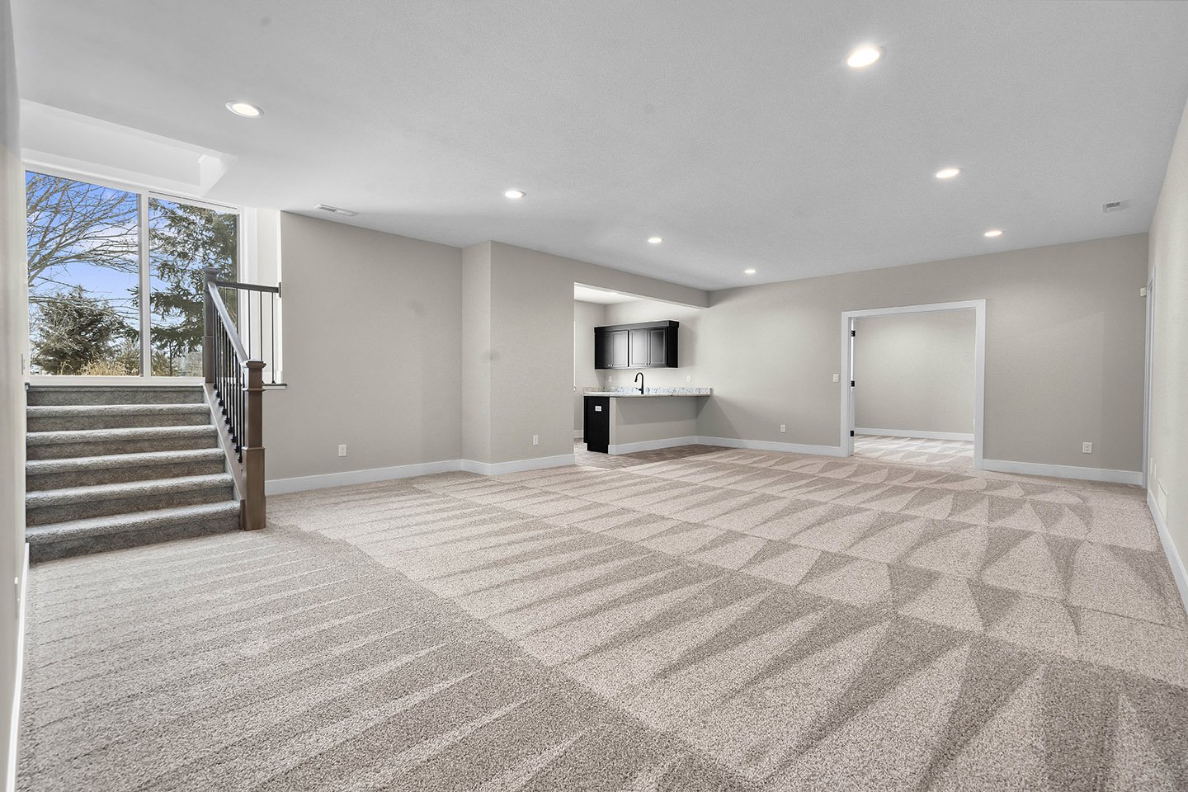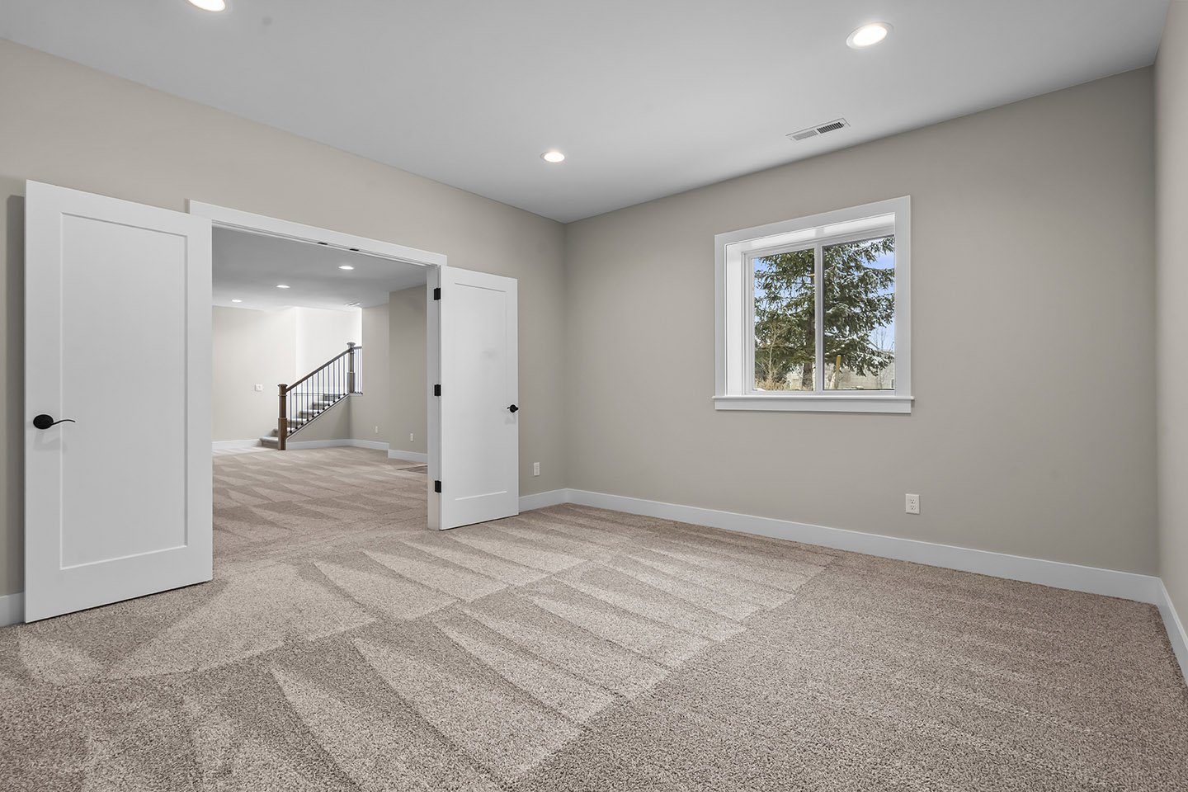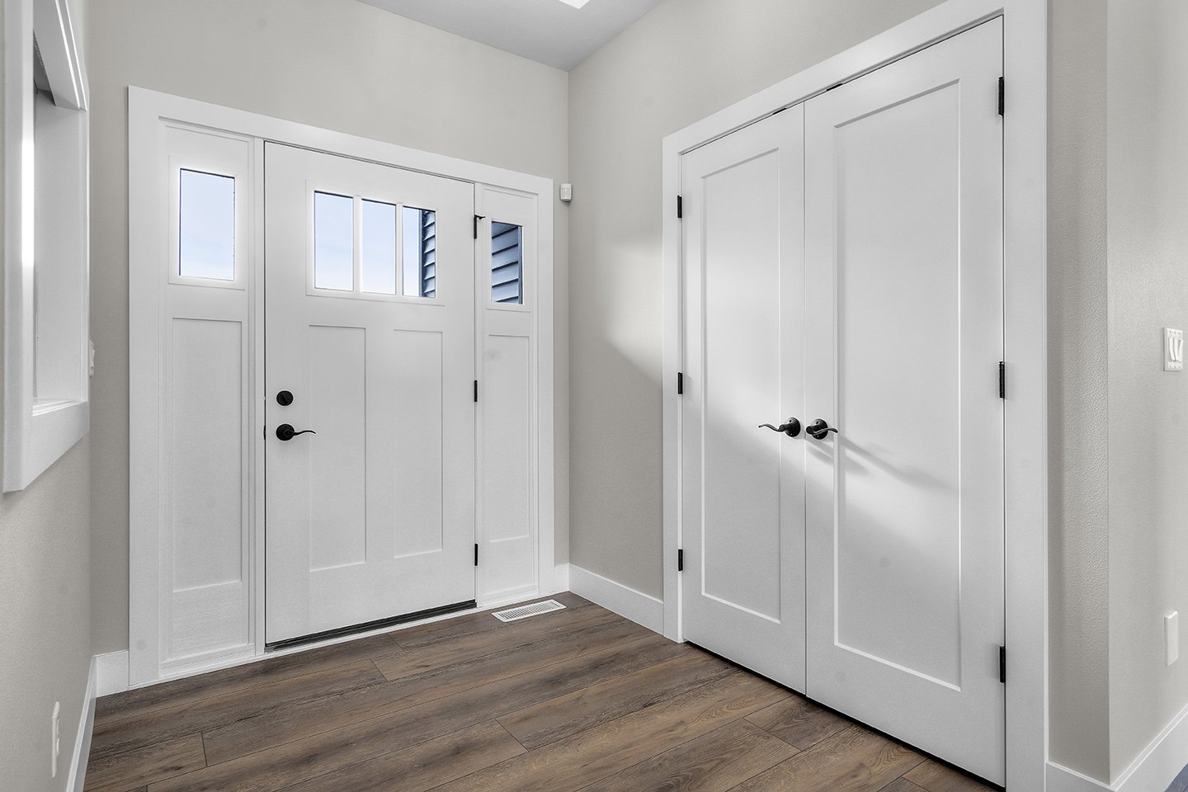Belle Field Ct. | Marion, Iowa
$599,000.00
Marion IA Spec Home
End of cul-de-sac location
Main Level – 1,875 sq ft
3 bd./2.5 ba.
Walk-in kitchen pantry
Walk out atrium
Shiplap fireplace
Trey ceiling in living room with unique beam design
Large master suite
Custom tile in master shower
Lower Level – 1,550 sq ft with 2 bd./1 ba.
Wet Bar
Hobby/Exercise Room (Possible 3rd bedroom in lower level)






















