Belle Field Ct. | Marion, Iowa
Atrium split bedroom plan
Over 2,500 sq. ft. main level
4 bd/3.5 ba
Bonus room
Exercise room
Theater area
Large custom bar
4 seasons room
Custom kitchen
Large walk-in pantry
Custom built-ins
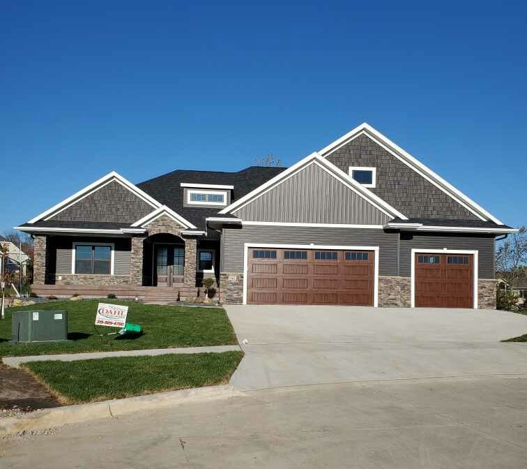

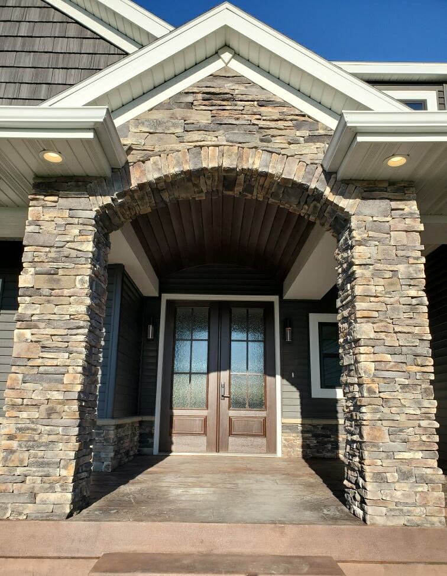

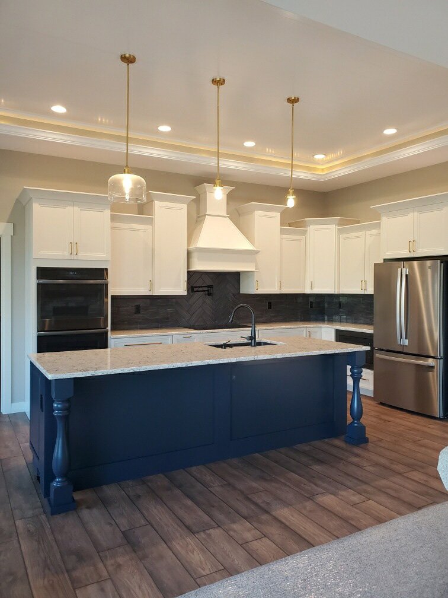







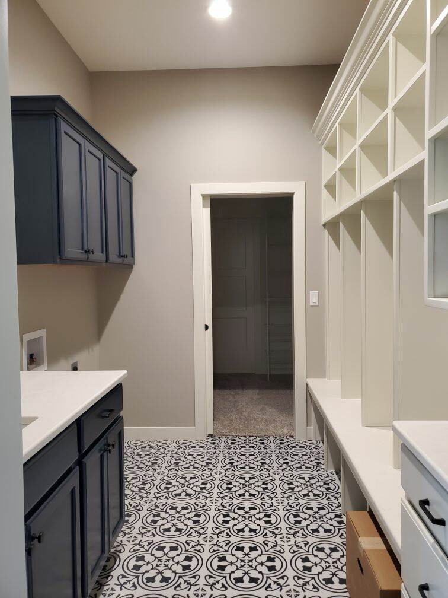
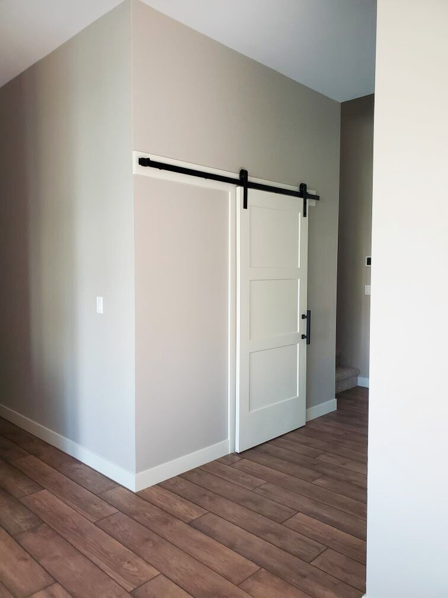
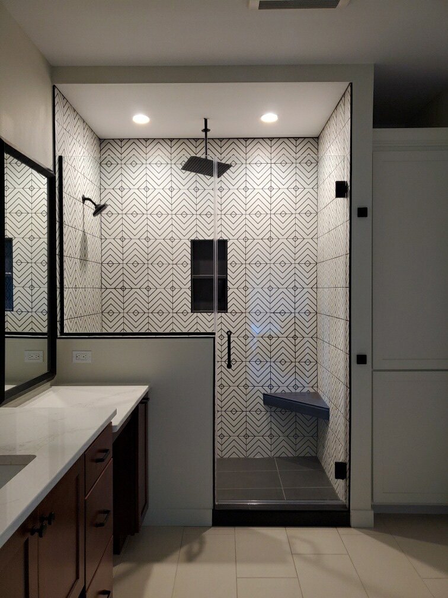

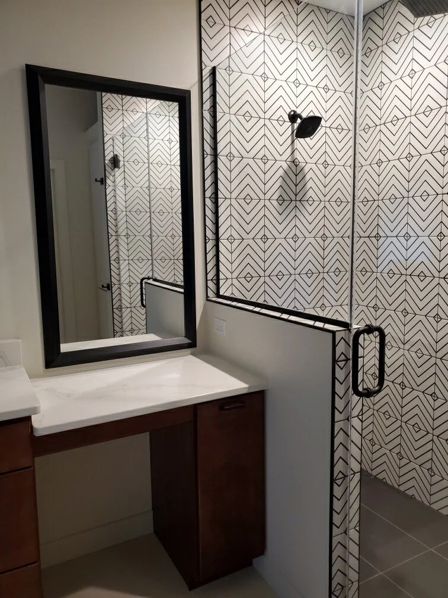

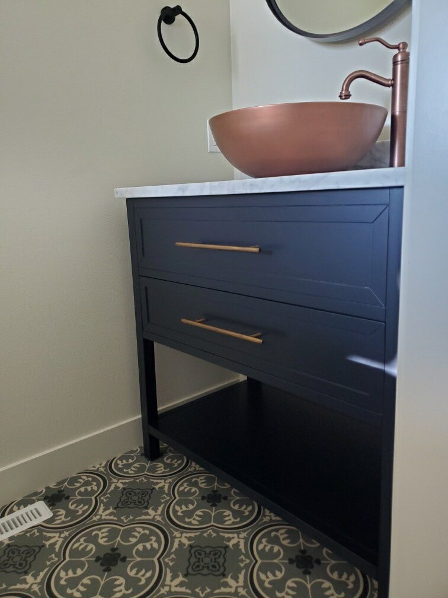



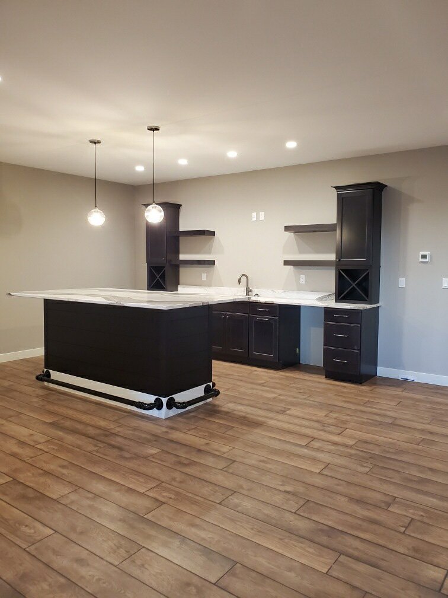
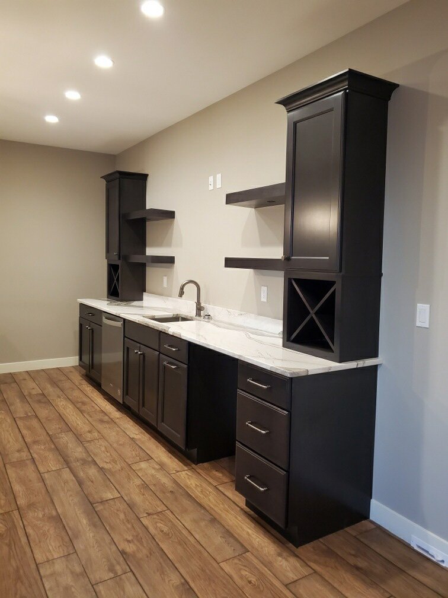
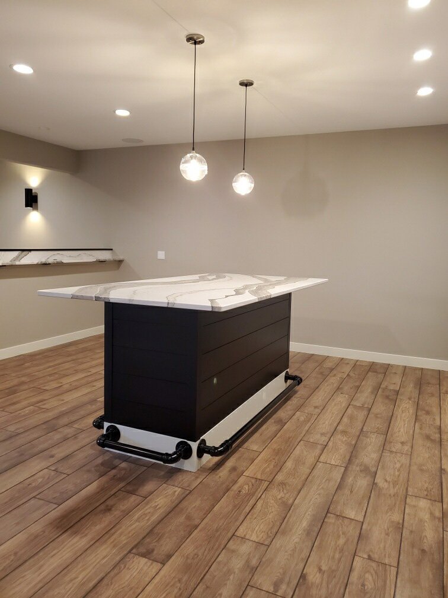


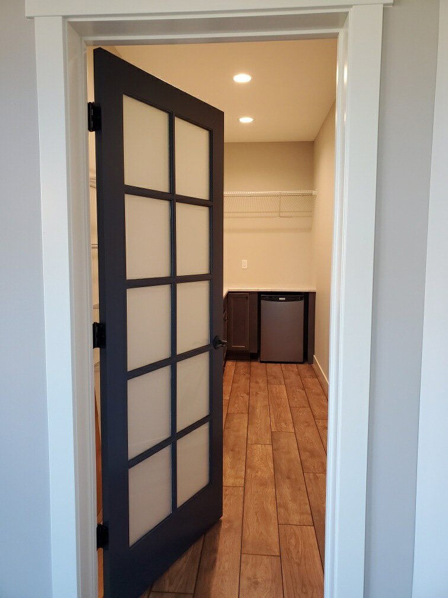
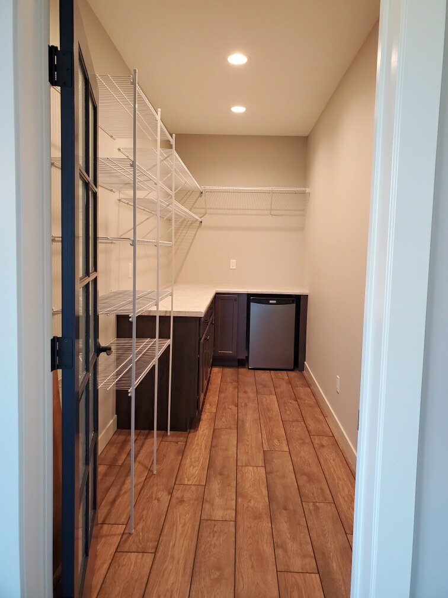
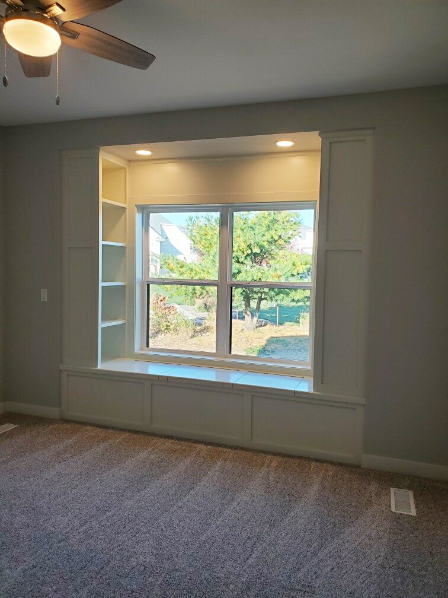

Atrium split bedroom plan
Over 2,500 sq. ft. main level
4 bd/3.5 ba
Bonus room
Exercise room
Theater area
Large custom bar
4 seasons room
Custom kitchen
Large walk-in pantry
Custom built-ins






























